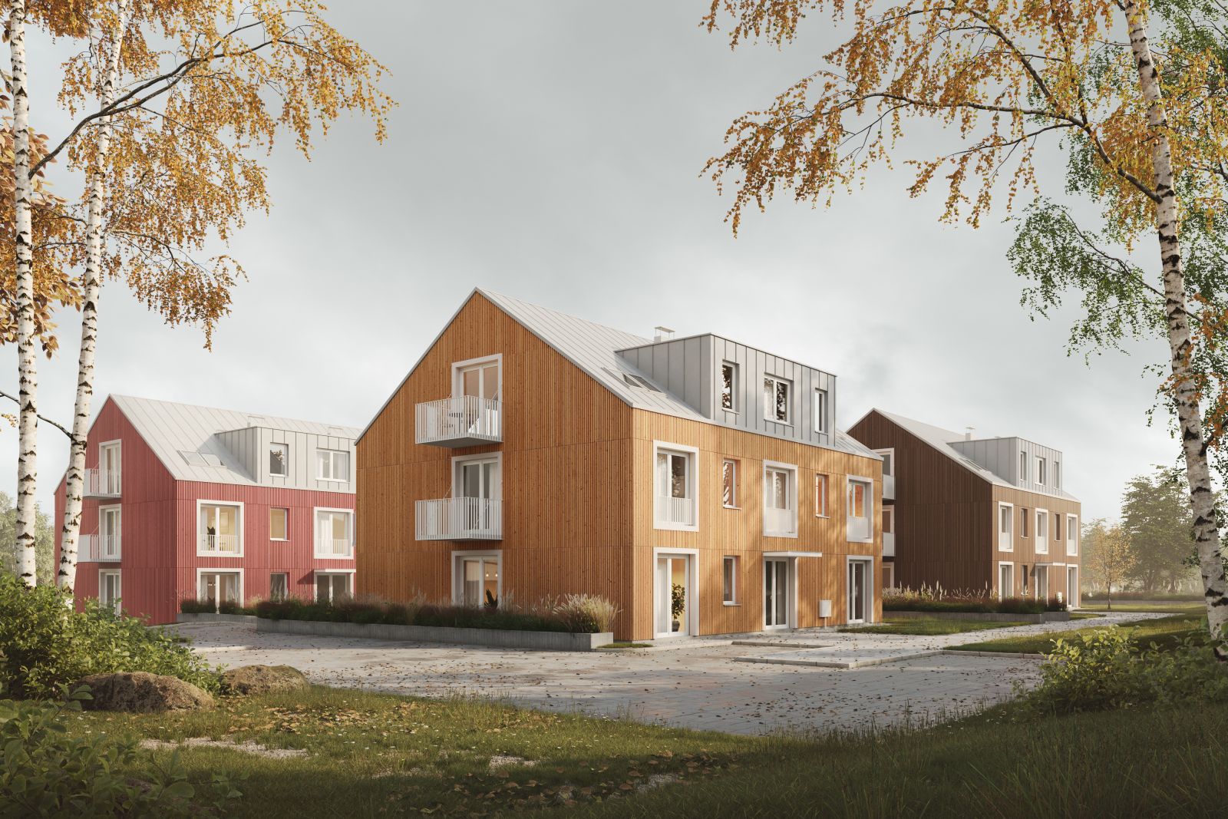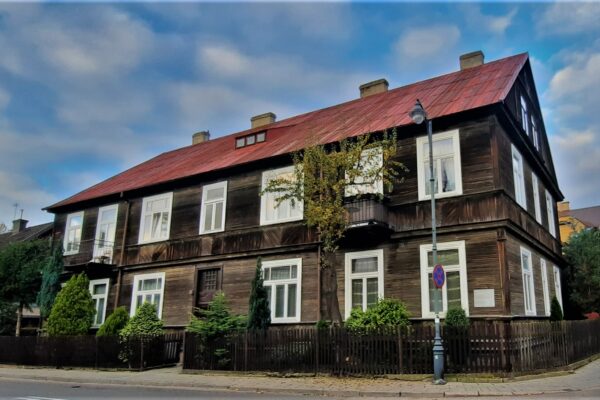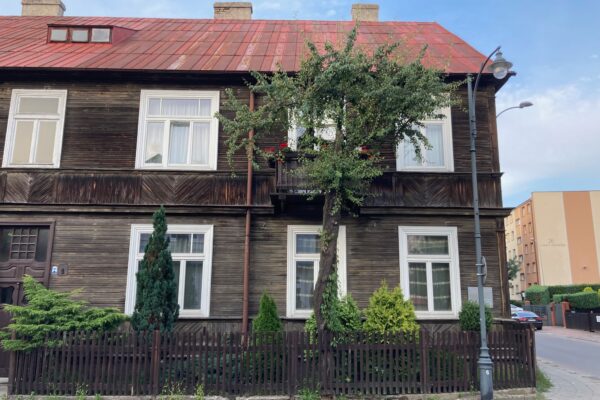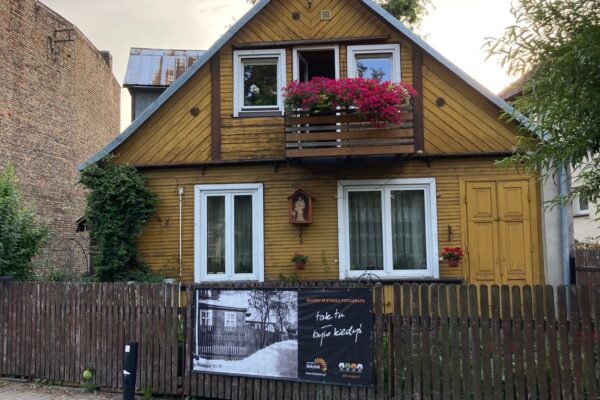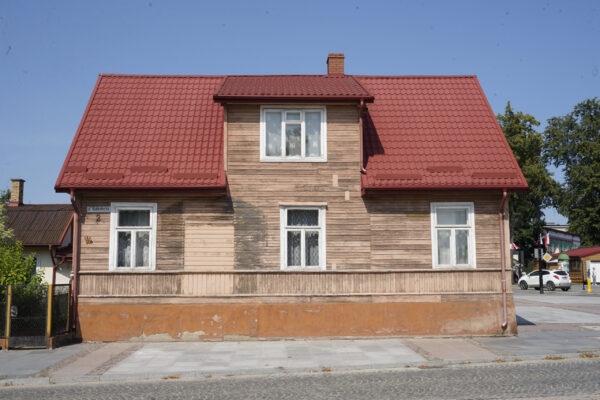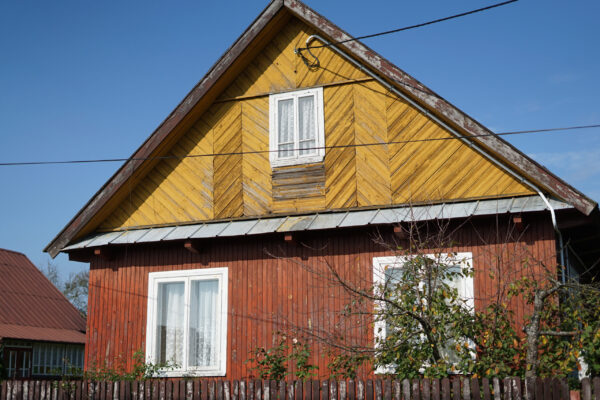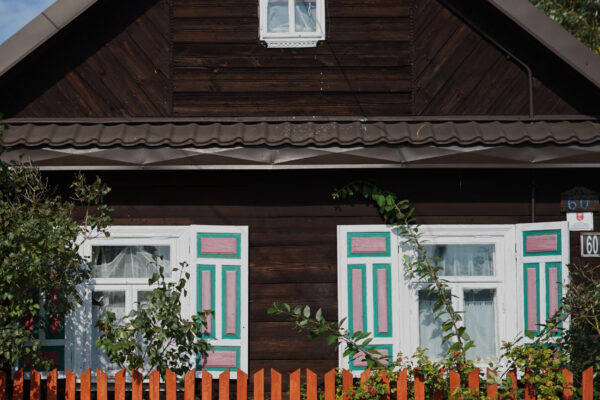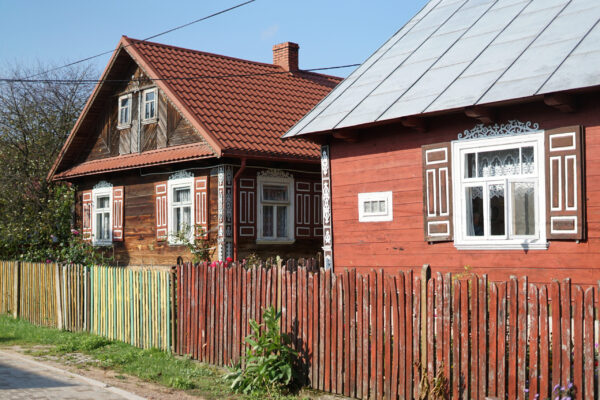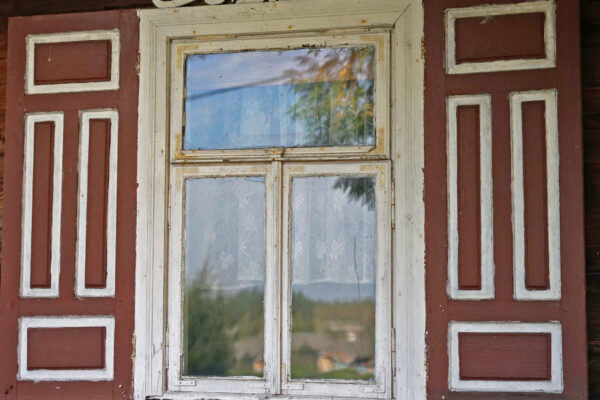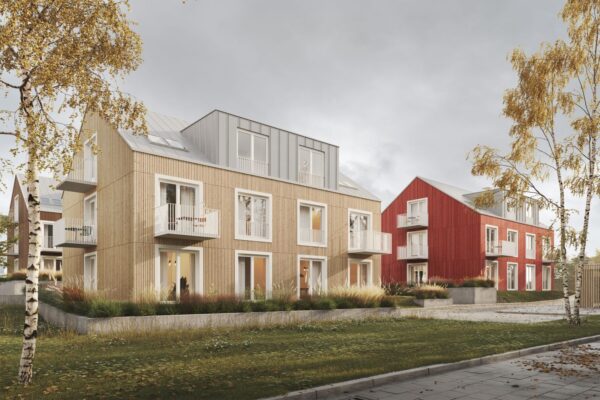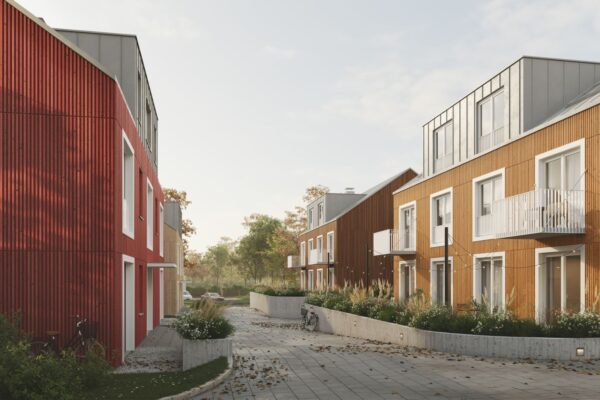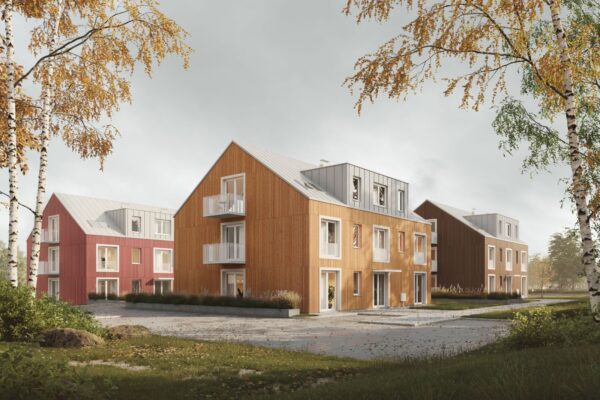Wasilków – a wooden social housing estate with Podlaskie’s spirit
An innovative social housing estate, combining modern solutions with tradition, designed sustainably. A residential complex like this will be built in Wasilków.
Architect Dominik Górecki, author of the design, managed to convince the investor, the Wasilków Municipality , that the social housing estate can be built using modern prefabricated wooden frame technology and at the same time draw from traditional wooden buildings, characteristic of Podlaskie.
We asked Dominik Górecki, the architect responsible for the project, about his inspirations and also the challenges related to the investment. As the architect explains, the project is a tribute to the traditional wooden architecture of Podlaskie. Inspired by original architectural patterns, the author of the designed planned buildings that would blend into the surrounding landscape and be consistent with the local culture and history. The facades of the buildings will be made of natural wood, with colours, characteristic shape and finishing details taken directly from the architecture of wooden multi-family buildings which can be found in the area.
Enjoy the interview.
The houses in Wasilków will draw from the architecture of Podlaskie. How did you want to achieve this?
The multi-family buildings I designed refer to the traditional architecture of Podlaskie on two levels. The first one is the shape, dimensions, and function, referring to wooden multi-family homes that I found in the Bojary neighbourhood of Białystok, famous for its timber and, unfortunately, quickly disappearing buildings. The wooden residential building from the beginning of the 1930s at Złota 9 (photos 1A and 1B) is the one that particularly inspired me to design the entire residential complex. A simple, two-storey building covered with a gable roof became the starting point of the search for the character and shape of the designed housing complex.
The second level of references to the traditional architecture of the region is the colour and texture of wooden façades, the roofing material, and the regional window band decorations, which I decided to use in a modern form. I changed the arrangement of planking on the façades from horizontal in the old buildings to uniform and vertical. Of the several colours that occur in traditional house decoration in Podlaskie, I chose four, i.e., brick, mustard, dark and light brown (photos 2-7), and then used each of them as the dominant colour on the façade of particular buildings. Roofs of numerous old houses, but also Catholic and Orthodox churches, in the region are covered with silver-coloured galvanized steel sheets (photos 7 and 8), which lead me to use a similar solution on all the roofs in the project. White window bands with a modern and modest form also refer directly to the traditional decorations on houses in the region (photo 9). Thanks to such solutions, the whole complex is aesthetically cohesive while emphasising the unique character of individual buildings.
Prefabricated elements will be used in the project – how did this affect the design process and how will it affect the construction?
Working on this design was the first practical experience in my professional career with prefabricated wooden elements. Therefore, before starting it, I had to familiarise myself with this technology, from scratch, which resulted in a longer design time than using brick. The use of prefabricated technology is aimed at greatly shortening the investment process. While works related to the foundation, connection of utilities and landscaping are carried out at the construction site, ready-to-assemble building elements will be made at the factory. This also guarantees much greater accuracy, precision, and quality of workmanship in relation to the work performed on the construction site. It is not without significance from the investor’s point of view that all the work will be covered by a single contractor’s warranty, and this solution eliminates potential disputes between companies.
How was the estate designed in terms of urban planning?
The biggest challenge in designing the urban layout of the estate were the irregular shape of the plot, differences in land levels reaching up to 6.5 metres and the need to arrange appropriate numbers of parking spaces on the estate, according to applicable regulations. One of the first design decisions was to propose a reproducible building, easy to replicate in the prefabrication process, with a minimum built-up area. Thanks to this, placing buildings in irregularly shaped area was easier and allowed normative lighting of all apartments. Six reproducible buildings form two building complexes, with a playground and a recreation area in between. This form of development makes optimal use of topographical conditions of the area and facilitates the investment process, while at the same time shaping the intimate character of the estate. Around the buildings, home gardens were designed, elevated in relation to the nearby pedestrian routes by levelling the terrain and using retaining walls, surrounded by pots with grass and meadow vegetation. Such a solution provides the inhabitants with privacy, without the additional need to fence private areas.
How were the building layouts organised?
The design for the estate consists of six reproducible residential buildings, with sixty single- and double-room apartments with areas ranging from 31 to 49 m². The entrance enclosure leads to the centrally located staircase, with two technical rooms for utilities and other connections. On the ground floor, thee double-room apartments were designed, all adapted to the needs of people with limited mobility, including wheelchairs. On the first floor there are four single-room apartments with separate kitchens, with three more apartments, single- and double -room, on the attic. Apartments on the ground floor have access to home gardens, while apartments on the upper floors have small, private balconies.
What was the most satisfying aspect of designing these buildings, and what was the biggest problem?
I was greatly satisfied with several things in this design. The first is the designation of the buildings themselves, as public housing for people in need of permanent accommodation. I am glad that I was able to bring some value to the local community with my work, develop another project on my professional path, in which the goal of serving people, not just a commercial tool of the market. This is definitely a direction I would like to go in as an architect, but also as a human being.
Another source of satisfaction in working on this project is the fact that I managed to convince a public investor to go with me into uncharted territory, which is the construction of buildings using wooden technology. The awareness that the choice of this technology, associated with the maximum reduction of concrete during the construction of the estate, combined with the photovoltaic panels used on the roofs, contributes to the positive impact on the natural environment, also gives me satisfaction. Just like the fact that my initial admiration for the traditional, wooden architecture of Podlaskie, which I wanted to use as a source of inspiration, was not shared by the Investor, but this quickly changed. I hope that in the form of the designed buildings it is visible because the opportunity to create a modern, intimate estate, which is intended to look like a cosy settlement, is in itself a great satisfaction.
The biggest problem in the design was the new technology and the limitations resulting from it. Starting from the thickness of ceilings, which is greater than in the case of reinforced concrete, through the need to adjust the dimensions of individual building modules to allow them to be transported to the construction site, ending with much less flexibility in organising running water and sanitary systems in the apartments.
.
Thank you for the full explanation!
Thank you.
Design description
Design name: A complex of six multi-family social housing buildings.
designer: Architect Dominik Górecki
Investment: 2022-2023
Built-up area: 1223 m².
location: Address: ul. Piaskowa, Wasilków, Białystok County, Podlaskie Voivodeship,
Investor: Wasilków Municipality
total area: 3,635 m².
usable area: 2,620 m².
land area: 8,022 m².
volume: 11,541 m³
Author
Joanna Buharewicz
Photos
Dominik Górecki
