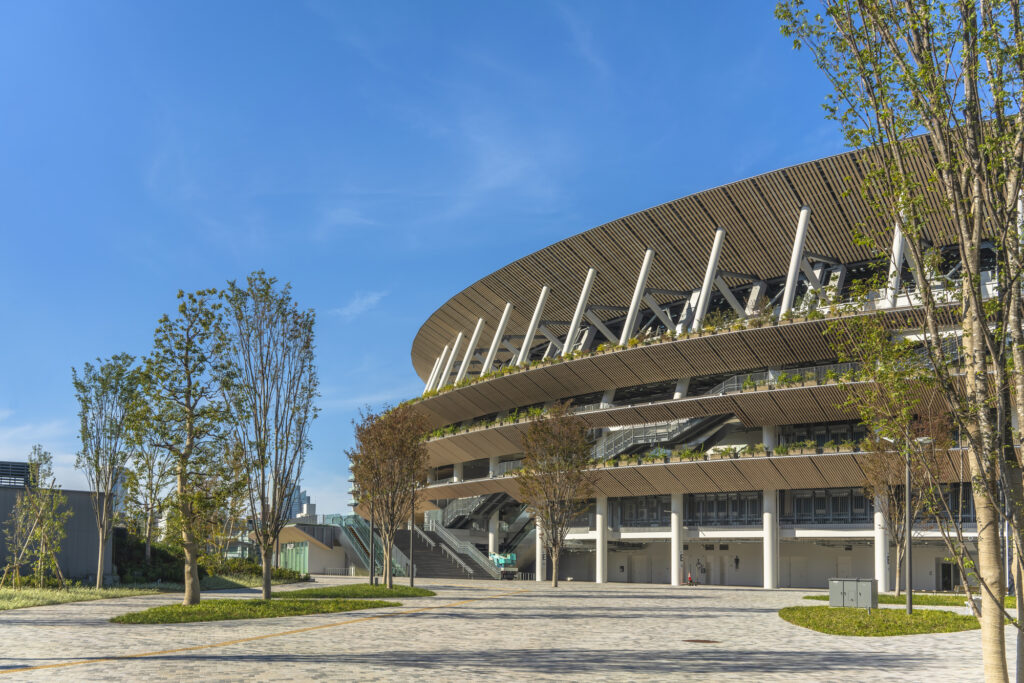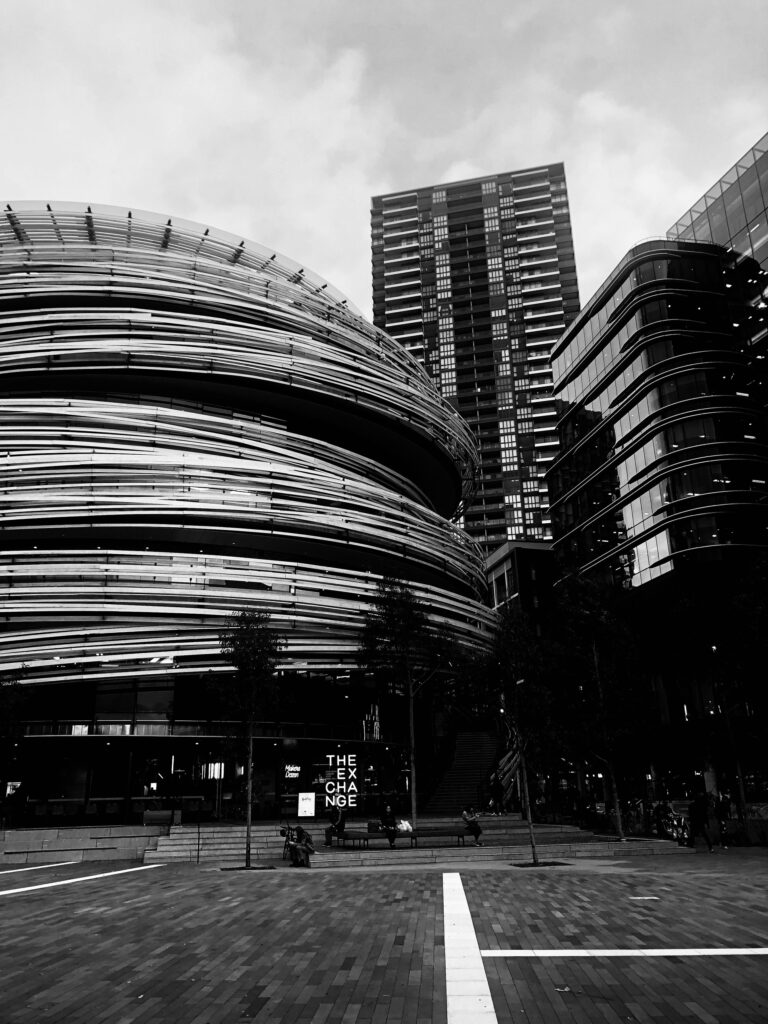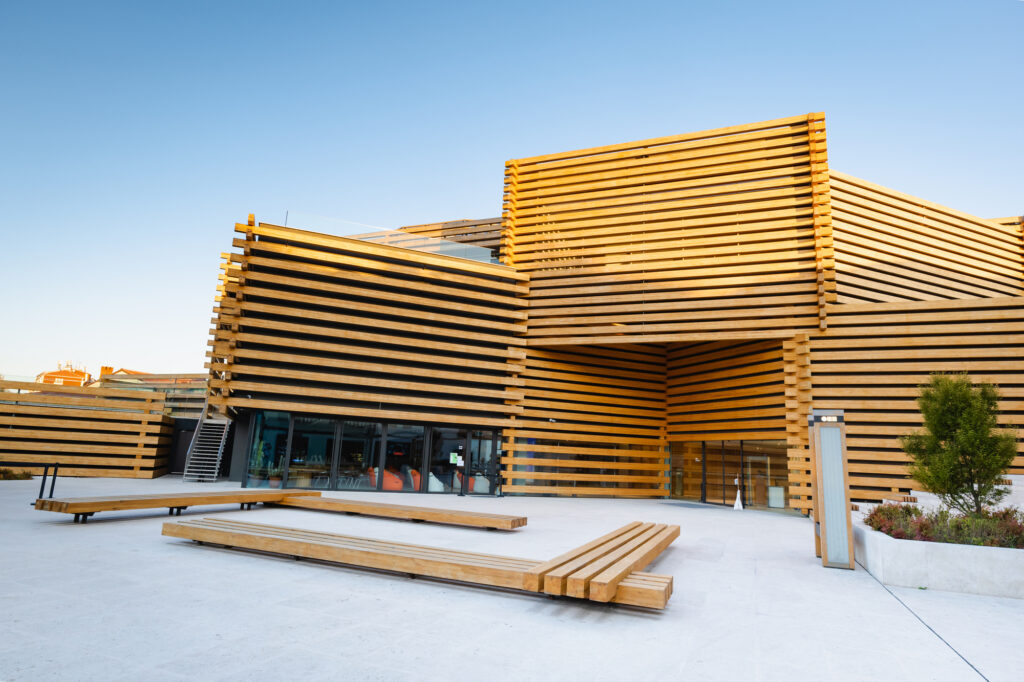Three unique wooden buildings designed by Kengo Kuma
Kengo Kuma is one of the most prominent figures in contemporary architecture. The distinguished Japanese architect has gained international recognition for his innovative approach to design, and drawing deep inspiration from nature and local culture.
Kuma is known for creating buildings that combine modern technology with traditional building materials and techniques. His work is characterised by the drive to create spaces that integrate with nature and shape harmonious relations between people and their environment.
The architect specialises in various types of projects, from museums and art galleries to public buildings, private houses, and urban complexes. His work is often inspired by local traditions and culture, making each project unique and closely related its location’s context.
Kuma is also a lecturer at many universities around the world and is actively involved in discussions about the future of architecture and sustainability. His works have won numerous awards and are presented at prestigious architectural exhibitions around the world.
Let’s have a look at three of Kengo Kuma’s amazing designs.
The Tokyo National Stadium is an excellent example of harmony between modern architecture and the natural surroundings, in accordance with the philosophy of Japanese craftsmanship and aesthetics.
This design is distinguished by the unique use of wood, which gives it a one-of-a-kind character and fits into the traditions of Japanese construction. Wooden elements are present both inside and outside, creating a coherent composition between the structure and the environment.
The stadium was designed with sustainability and minimal environmental impact in mind. Thanks to the use of wood and other natural materials, such as bamboo and paper, this project reflects a concern for ecology and harmony with nature.
Kuma has created a stadium that is integral to its landscape, harmonising with the surrounding park and green areas. Not only a place for sports or mass events, the stadium also serves as a space that encourages relaxation and contact with nature.
Its unique design, which combines modern technologies with traditional Japanese building techniques, makes the Tokyo National Stadium by Kengo Kuma & Associates not only one of the most important sports facilities in Japan, but also an icon of world-class architecture.
The Exchange is a building that is distinguished by spiral strips of wood that ribbons around its six floors. It was opened a few years ago in Darling Square in Sydney, Australia. 20,000 metres of wood wrap the glassy façade of the building in an amazing way, imitating motion or resembling a bird’s nest.
The building houses a library, a childcare centre, a market hall and a space dedicated to supporting creative and technology start-ups. It also has a rooftop bar and restaurant with views of Tumbalong Park, the Chinese Gardens and Cockle Bay.
The characteristic form of The Exchange was created by stacking six alternating curved floors, enveloped by a sloping network of corridors. Kengo Kuma explained that the aim of the project was to achieve an architecture that is as open and accessible to the community as possible, which is reflected in circular geometry, creating a structure that is recognisable from many directions.
The Odunpazari Museum of Modern Art in Turkey, designed by Kengo Kuma, presents a unique structure that harmoniously settles into the historical surroundings of the city. The building stands out with its modern form that simultaneously draws on the traditional wooden architecture of the region.
The structure of the building, which is its main visual element, consists of several rectangular blocks, arranged alternately at different heights. These blocks weave a dynamic composition that attracts attention and gives the building a unique character.
One of the most characteristic architectural elements of the Odunpazari Museum of Modern Art is its façade, which consists of large interlocking wooden beams .
The interior of the museum is equally impressive, with bright exhibition spaces with large glazing that allows for natural light. Wooden elements are also used inside the building, both as wall and floor finishes and in the form of furniture or decorative details.
The Odunpazari Museum of Modern Art by Kengo Kuma presents itself as a unique amalgamation of modern architecture and local culture and tradition. Its harmonious integration into the environment and the use of wood as the main building material give it a unique character and make it an important landmark in the city’s landscape.
Author
Joanna Buharewicz
Source
https://www.muratorplus.pl/technika/konstrukcje/architektura-drewniana-najciekawsze-realizecje-ze-swiata-i-polski-aa-JtJy-67M5-xRvN.html
https:// www.dezeen.com/2020/01/28/kengo-kumas-exchange-darling-square-sydney-australia/


