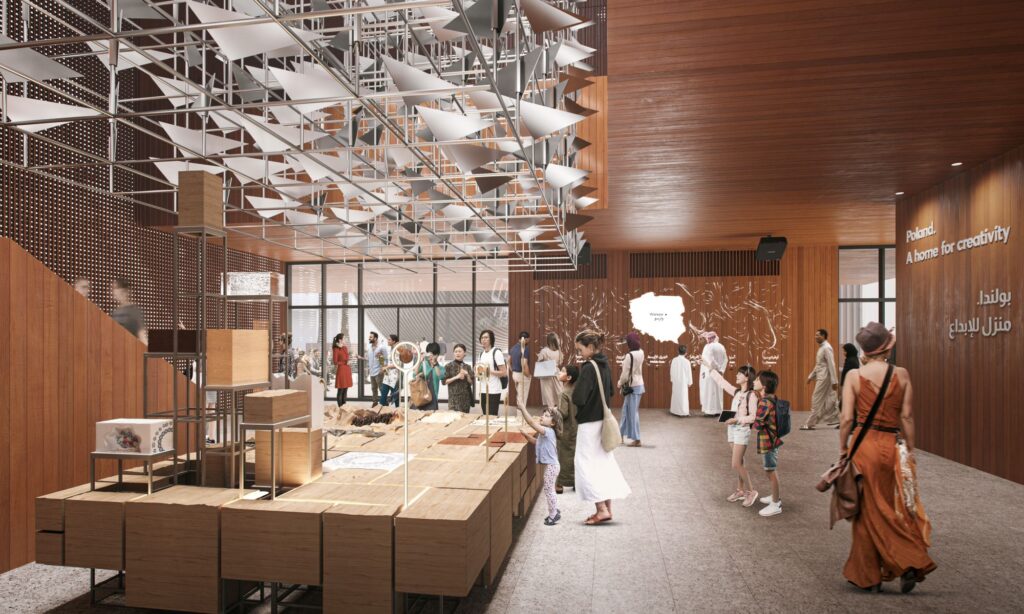See what XYLOPOLIS will look like
We finally know the detailed architectural concept for the XYLOPOLIS Centre for Wood Art and Science. Take a look at the visualisation.
The architectural concept for XYLOPOLIS was created by the award-winning WXCA studio, who designed the Polish Pavilion at EXPO 2020 in Dubai. Following a location study, the decision was made to place XYLOPOLIS in the area adjacent to the Podlasie Museum of Folk Culture.
The Xylopolis Centre will mirror the symbiotic relationship between man and nature.
The building will be surrounded and penetrated by an artistic installation evoking murmuration.
Wooden cladding with various textures combined with movable facade pieces create a chiaroscuro effect.
The heart of the building will hold a three-storey open atrium offering flexible exhibition opportunities.
A painting created by Leon Tarasewicz (one of Podalskie’s master painters) dedicated to the idea of XYLOPOLIS will be a permanent fixture in the Centre’s space.
It will also feature “The Polish Table”, an artistic installation that is an allegorical tale about Poland, created specifically for the EXPO 2020 World Exhibition in Dubai.
XYLOPOLIS will be a universal place for debate on the most difficult questions related to the future of the planet.
Workshop facilities combine functionality, practicality, and display space.
All this will create the perfect tool for promoting the region’s brand. Podlaskie’s cuisine, culture, and tourist offer.
The Centre’s surroundings will be an integral part of the XYLOPOLIS experience:
- thematic gardens,
- art parks,
- amphitheatre,
- graduation tower,
- observation tower looking over traditional the local wooden architecture in the Podlaskie Museum of Folk Culture.
Check out the other visualizations in the gallery.
Photos
Visualizations of the XYLOPOLIS architectural concept by Studio WXCA













